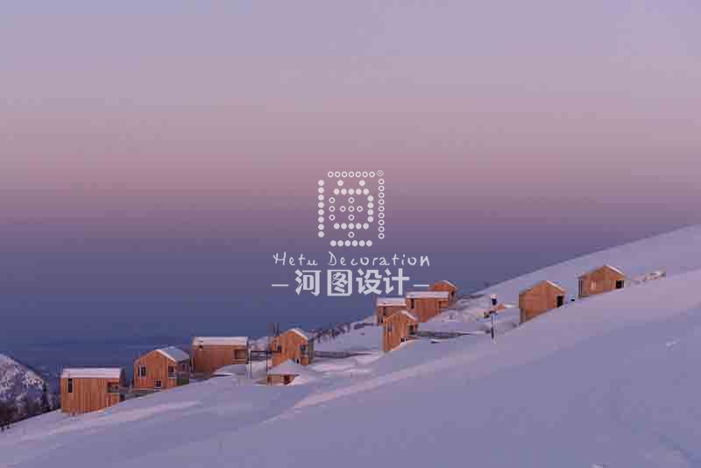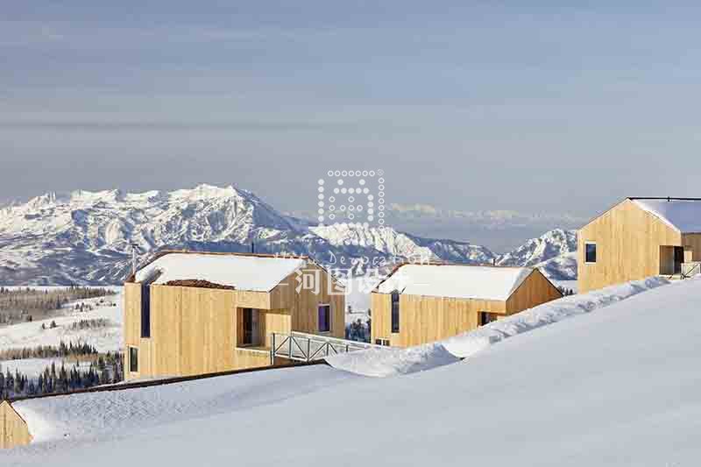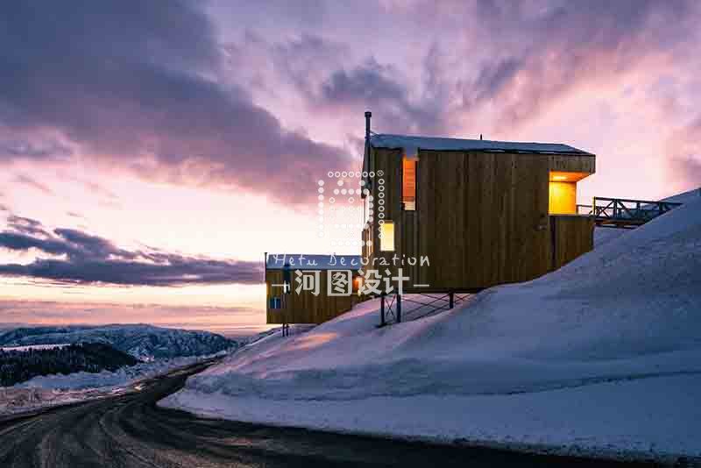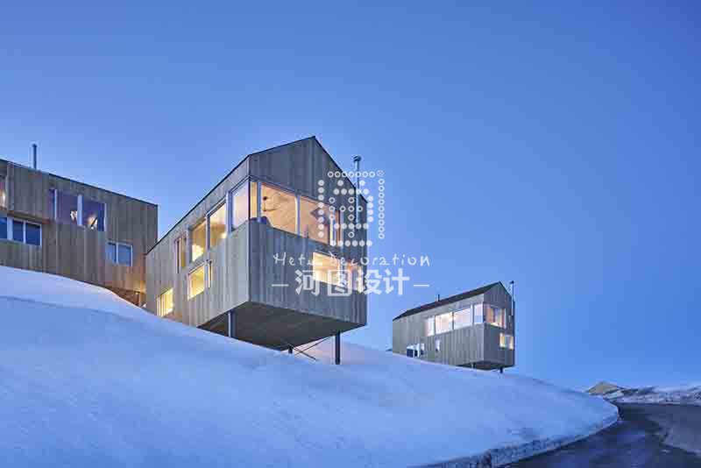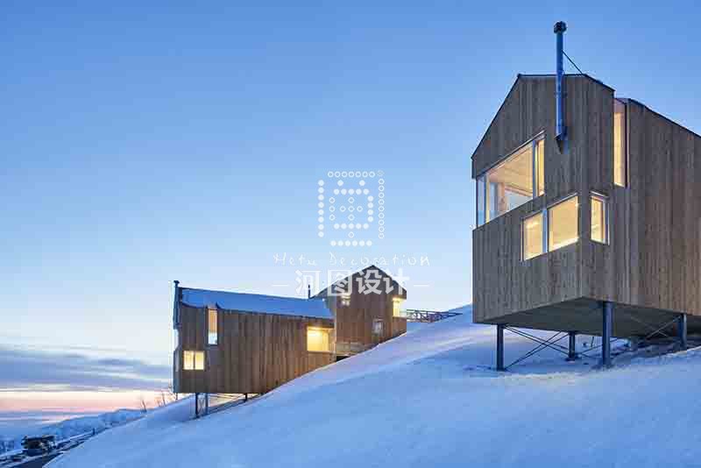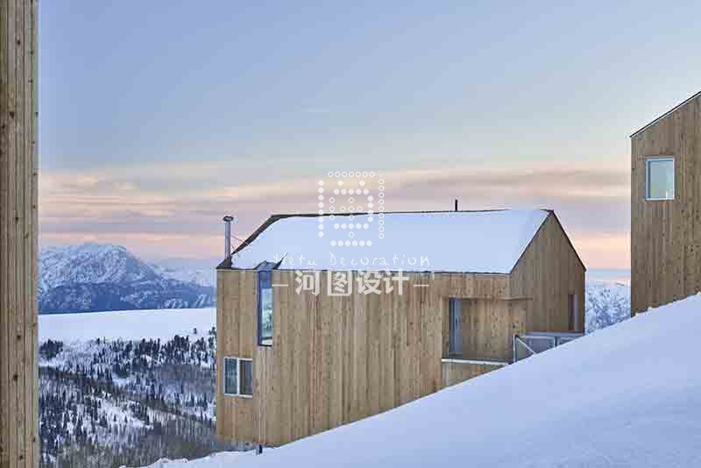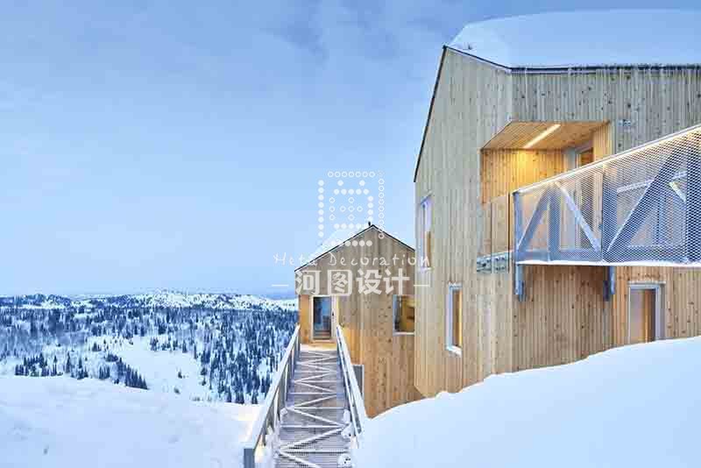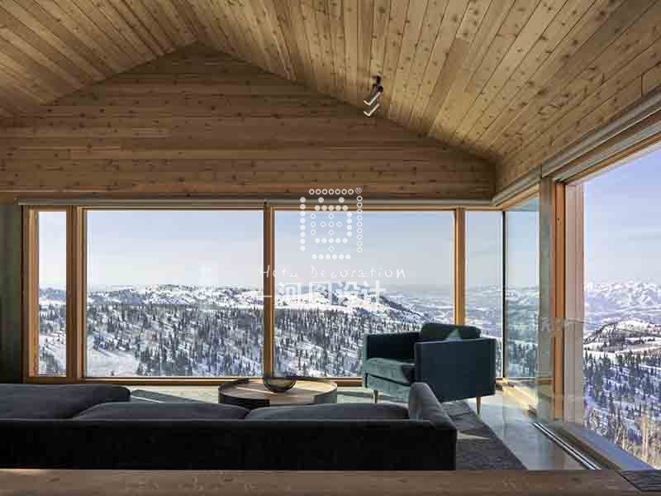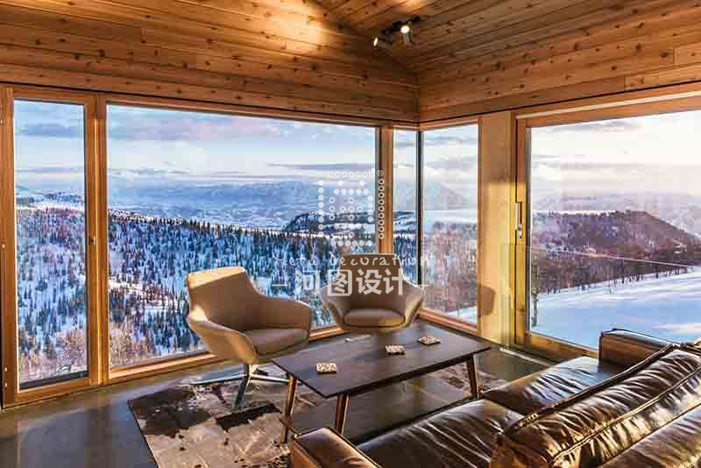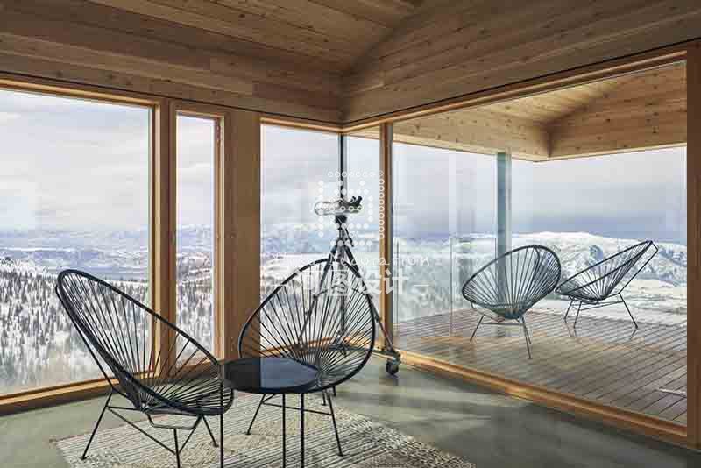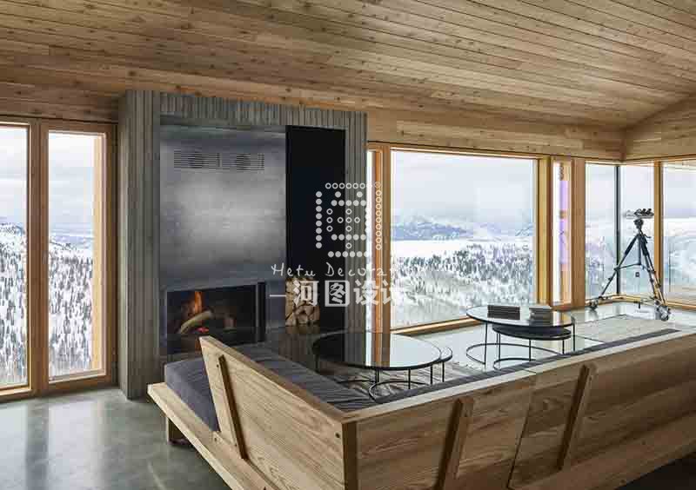Horizon是在犹他州Powder Mountain上海拔2743米处建造的首个预先设计的社区。它包括30个面积从93到279平方米不等的小屋,以及许多巧妙布置的车库,还有一个名为“先锋小屋”的公共小屋供房主们使用。买主可以从四种房屋类型中选择,这些房屋有的模仿山羊的轮廓,有的是交叉纹理,像极限滑雪者一样从山腰突出。然后为每位房主定制小屋。具有主题的多变策略与剧烈起伏的地形相结合,使得整个社区既有很强的统一感,又有丰富的多样性。前八个小屋现已完工,随后的单元正在建设中。
Horizon is the first pre-designed neighborhood to be built at 9,000 feet elevation on Powder Mountain, Utah. It consists of 30 cabins ranging in size from 1,000- 3,000 square feet, along with a series of strategically placed garages, and a communal lodge called the ‘Pioneer Cabin’ for the use of the homeowners. Buyers choose from four typologies, which either follow the contours like mountain goats, or are cross-grain, projecting off the mountainside like extreme skiers. The cabins are then customized for each owner. The theme and variation strategy, in combination with the dramatic topography, results in a neighborhood that has a powerful sense of both unity and variety. The first eight cabins are now complete, with subsequent units under construction.
